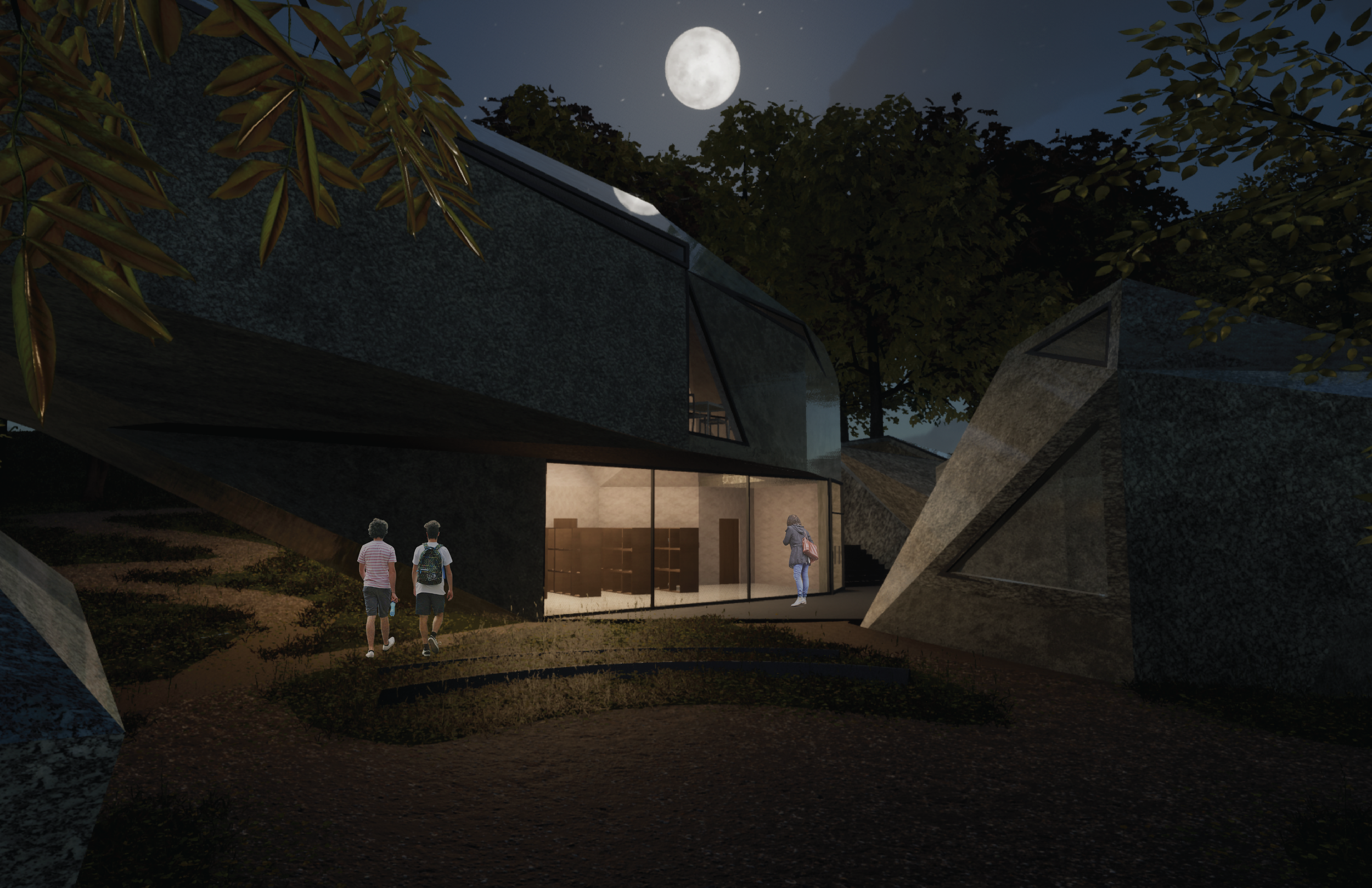Beneath Our Feet…
Type: Academic - Group
Semester: Second Year Master, Spring 2021
Location: Hudson Valley, NY
‘Beneath Our Feet’ asks us to think about the geological and fungal histories and networks that lay below ground. Visible on the surface only when we are willing to give time and energy to understand the delicate systems and geologies below - training our senses to see, smell and feel the energies that live beneath us.
Our site is rich in this history, tended by and celebrating the Schaghticoke First Nations peoples. Our project aimed to transform this historic land and not only design for the movement of people through this land but also provide amenities and a home base for the Schaghticoke peoples where they could stay, congregate and share their experiences with nature.
Site…
Mycelium Production Prcoess
Passive House…
Scattered on the higher region of the site, are passive houses. While original wigwam platforms on this higher area will remain untouched for educational programming, we propose passive houses for visitors or Schaghticoke First Nations people visiting the site for an extended period of time.
The ground floor has an open layout design with bedding on the second floor. Bathrooms use water collected from grey rainwater collection systems and kitchens are designed to be small and compact to encourage visitors to eat meals with everyone in the community kitchen.
Strategy…
Our passive house strategy proposes a form that can be orientated for max solar heat gain and for optimal solar intake for the solar panels located on the roof. The house will have airtight construction, mycelium insulation and heat ventilation recovery systems and would be built with sustainable materials such as CLT.
Main House
The Main House is the hub of the site for public programming including a gallery, library, and conference spaces and programming including a communal cooking and dining space and research center. Our roof plan presents an ADA accessible ramp that leads to an overlook point above the library.
Given the steep topological shifts of the site, we had a unique opportunity to cut into the slope creating an interesting relationship between the buildings and the ground plane.
As we were inspired by the formal language of milky quartz on the site, our building uses a quartz composite of recycled quartz and aggregate materials. On the interior, we imagine similar composite materials of different colors, as we can see a warmer tone of stone on the interior versus exterior.























