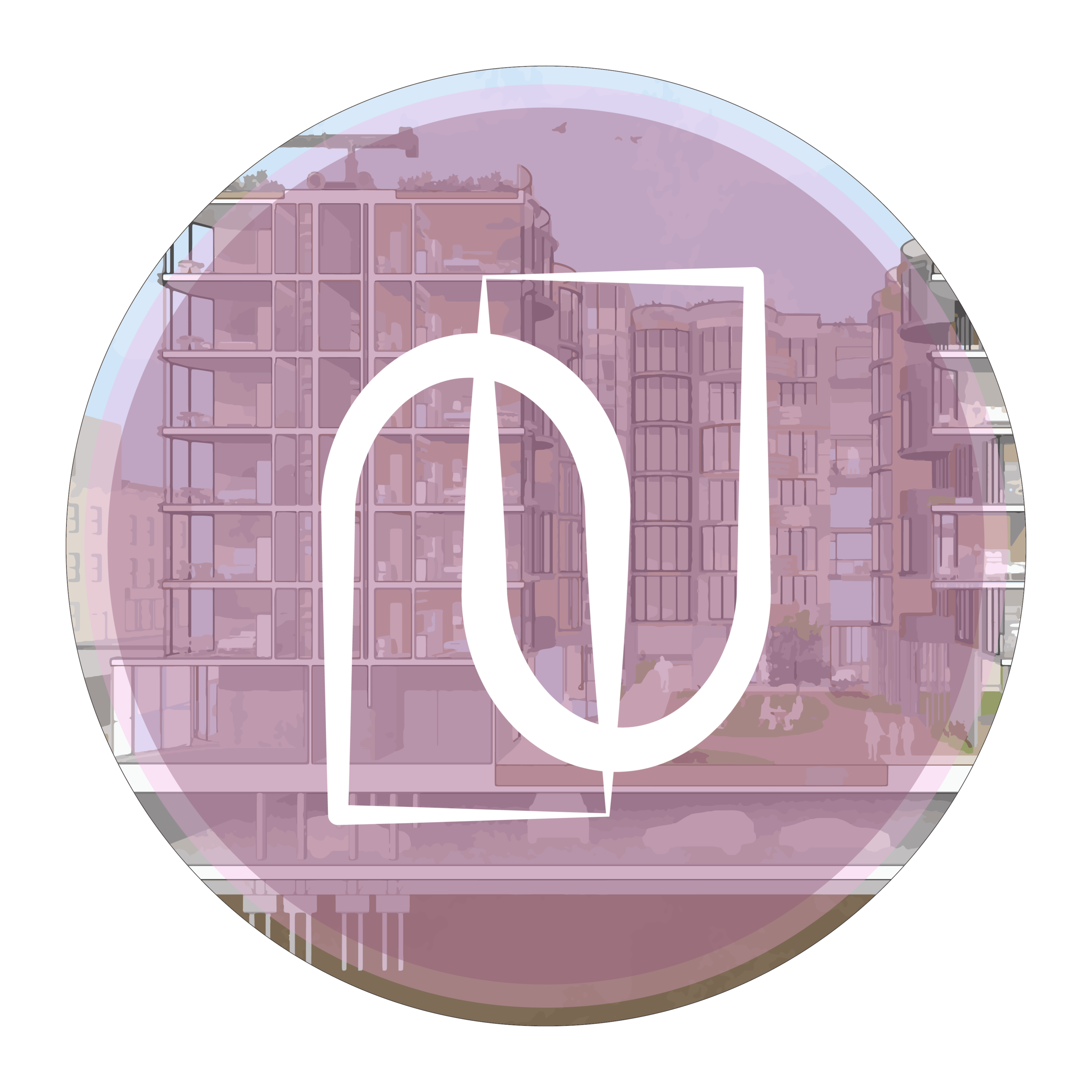Expandable Living
Type: Academic - Group
Semester: Second Year Master, Fall 2020
Location: Bronx, NY
This project is a multi-use, multi-family affordable housing building that addresses the economic and demographic diversity of the site and permits adaptability to changing households. It proposes a modular construction co-op housing model that encourages home ownership through the growth and expansion of apartment units.
The proposed building promotes a self-sustainable community through different programs such as urban agriculture. A rooftop garden provides space for food to be harvested and then sold in a market on site. The modular construction is facilitated through a permanent armature that contains structure, service spaces, and communal programs for the residents. The armature supports a variety of fixed and expandable units that wrap around two main courtyards that are accessible to both the residents and the public.
Demographics…
In 2018, the NYC homeownership rate was 44% for Asian and White households but only 27% and 17% for black and Hispanic households. As our neighborhood is made up of 80% Hispanic or Latino and 23% of the Black community we wanted to encourage home ownership in our site.
Upon further research we discovered that studios and one bedroom apartments are mostly rented whereas one bedroom and two bedrooms and up are more likely to be owned.
Section…
The cut exposes the central armature core that runs like a spine through the structure. The western courtyard serves as a public entrance due to its location facing Courtland avenue, while the eastern courtyard provides a private space for the residents.
Roof Plan…
The building is located at 151st street, between Courtland Ave and Melrose Ave. The site strategy consisted of creating a shape that wrapped around 2 central courtyards. The form prevents dark spaces, facilitates ventilation, maximizes daylight for indoor spaces and takes advantage of eastern winds. The courtyards make a gesture to connect to the community gardens on streets 151st and 152nd.
Plans…
The building has 3 main private entrances next to elevators and stairs that access the apartments and rooftop. Facing Courtland Ave, there are office spaces, a café, a bodega and beauty parlor. Facing the quieter 152nd street, is the Bronx documentary center and a daycare. Located at 151st street, is a community center with a black box theater and dining hall that can be rented out for various events.
The building follows a double loaded corridor strategy. All apartments have views to either the central courtyards or the street. The corridor highlighted in red works as an armature that includes structure, circulation, wet walls and service spaces that support modular construction on site. The apartments are stacked in towers in order to facilitate construction and expandability. In addition to private homes, the building offers several communal spaces such as workspaces, laundry rooms, play spaces, yoga rooms and arts and crafts in the building central spine.
Typical Unit Typologies…
To address financial diversity and needs, the building has various unit types. Starting with a studio… Big studio… One Bedroom Unit… Two Bedroom Unit… Corner Two Bedroom Unit… and End Two Bedroom Unit…
Expandable Unit Typologies…
To encourage home ownership, tenants can purchase allocated space in the co-op to build whatever model fits their needs and further expand their apartments in the future based on changing needs. These units can be built as either a studio, one bedroom, two bedroom, or 3 bedroom apartment.
Living Drawing of Expandable Unit Installation
Roof Garden…
In the roof garden, you can observe the crane and its tracks which are used for installation of the units. You can also see how the roof works as private communal space for the residents of the building where they can grow crops and walk around and enjoy the view.
Views…
Exterior Façade View - View of terracotta cladded facade, balconies and circulation towers

View of Armature - Corridor and common area balconies for residents

Interior View of One Bedroom Unit - Double height living room space with view of one of the courtyards.






























