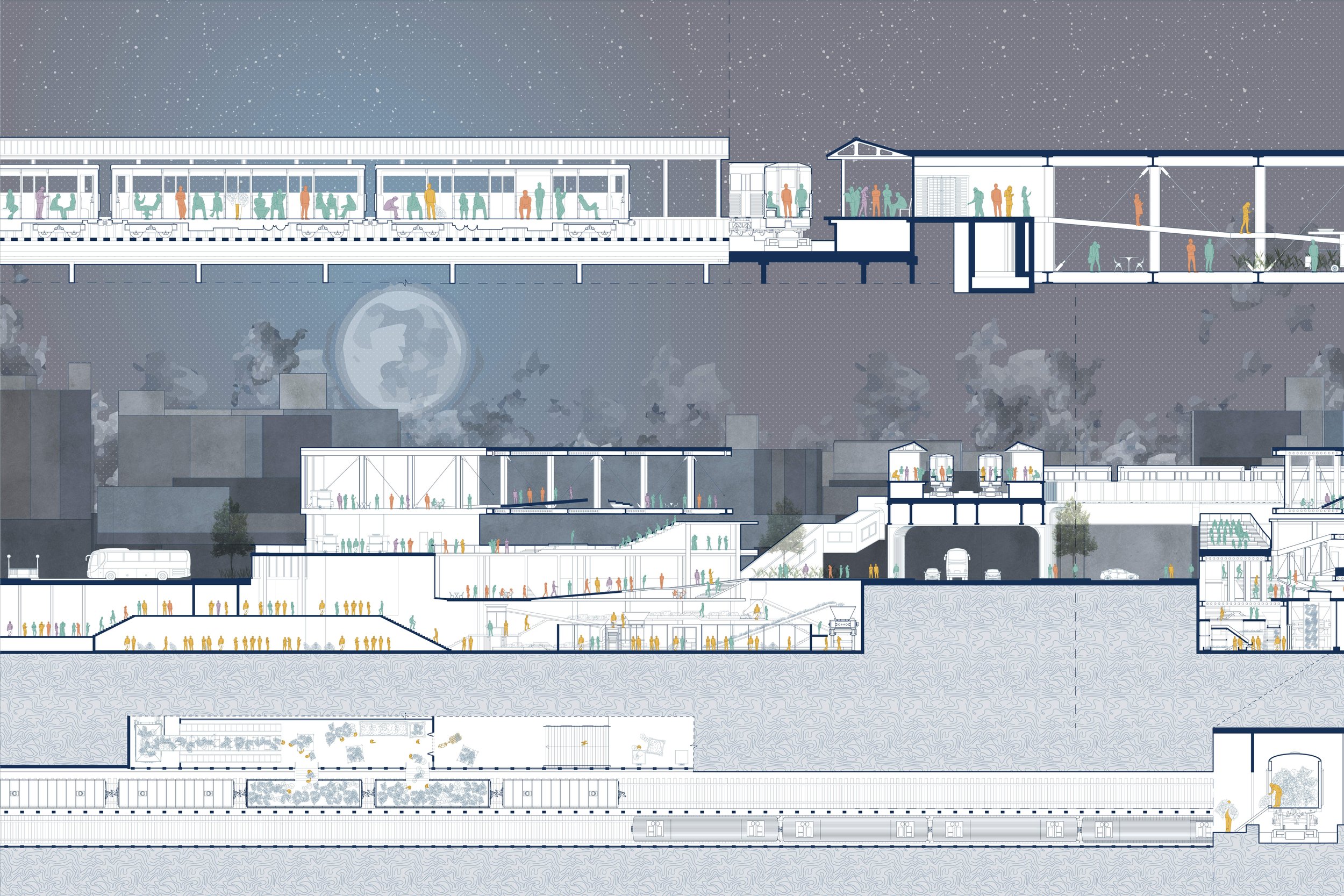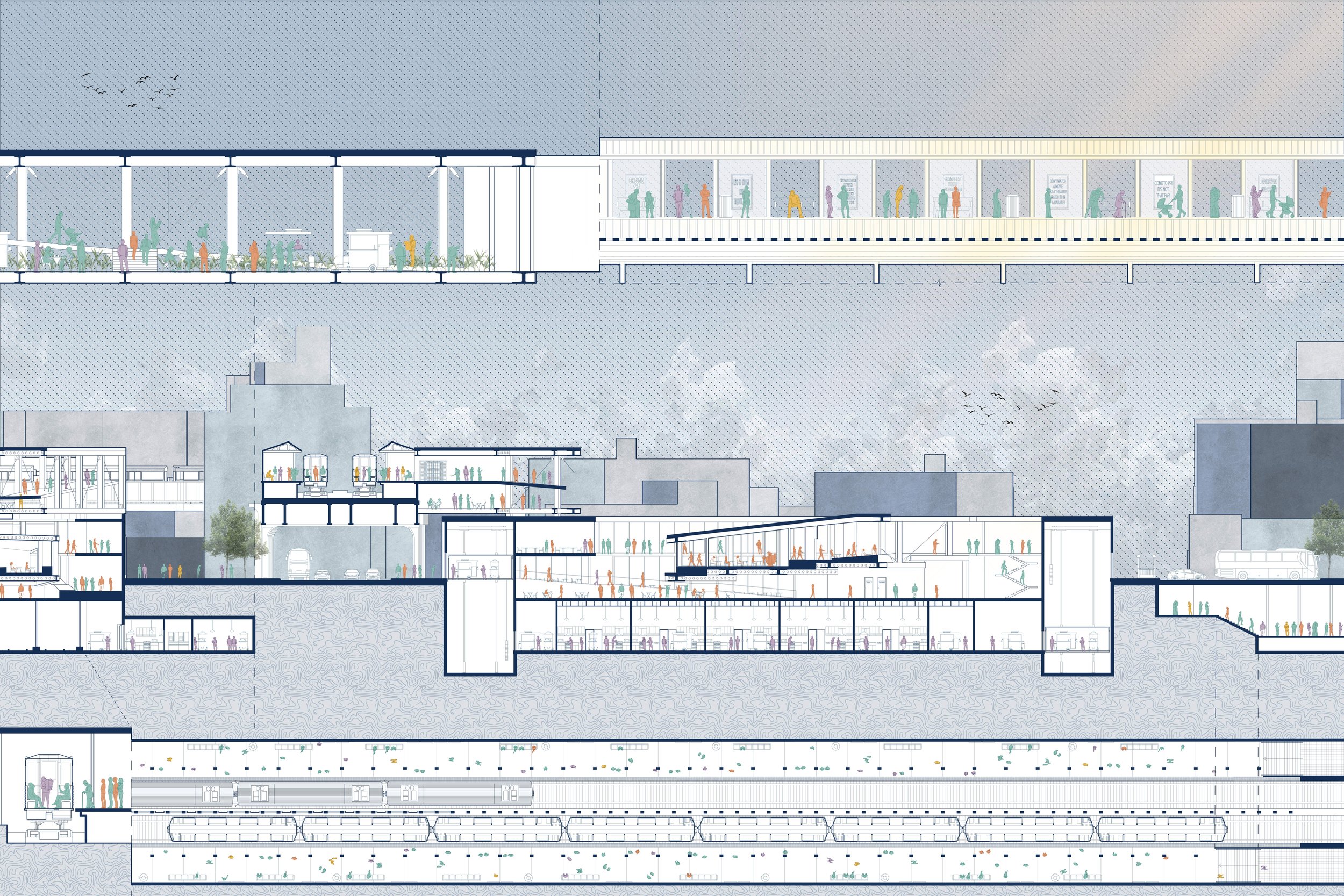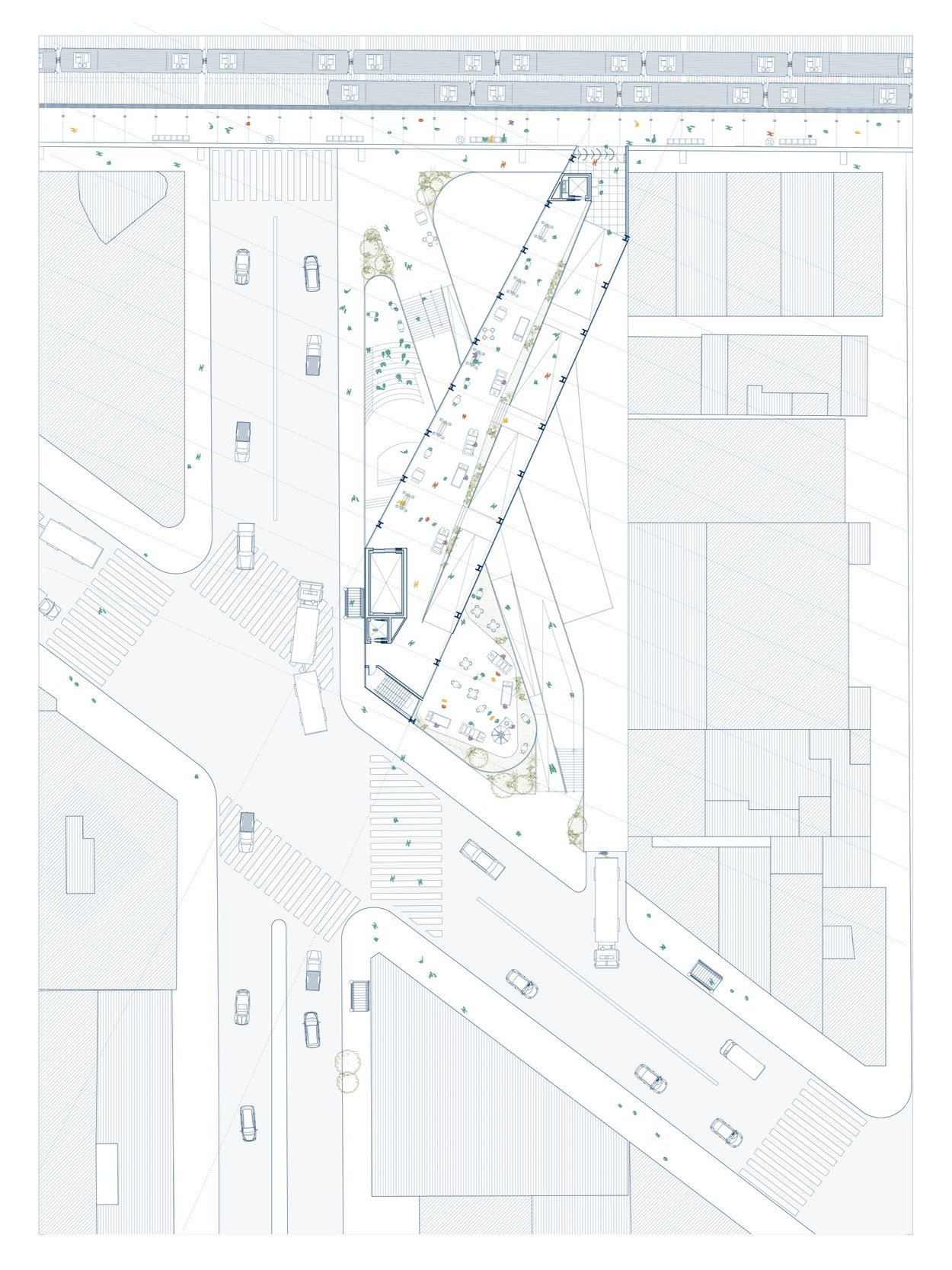The ‘i’ Line
Type: Academic - Group
Semester: Third Year Master, Fall 2021
Location: Queens, NY
The I Line focuses on transportation equity for Queens. Many immigrants work in the city and commute long distances back to Queens at odd hours of the day when most transportation systems are not operational.
Our building seeks to support and add to the city’s existing recycling network, provide infrastructure to local informal businesses and also provide a more reliable transportation alternative for the general public. The strategy consists of exposing the unseen inner workings of the city and making them part of the everyday lives of the people in the area.
A sunken urban corridor that connects Broadway to Roosevelt Ave is the main entrance to the building and serves as a link between the existing subway station, the recycling center, public spaces and the small business training center. Long spanning ramps and bridges, supported by trusses, connect the programs and the resulting sectional changes provide windows into other programs. This creates a visual and programmatic kaleidoscope of formal and informal infrastructures coming together.
Our recycling network first offers solutions at a city-wide scale by lowering the amount of waste in the state, but aims to impact the global outflows of recyclables to junkyards, oceans and other impoverished countries.
Site Selection…
During our initial research, we discovered an abandoned subway platform in the 74ht street Jackson heights Roosevelt Ave subway station. The abandoned station was built in the 1920’s but construction was stopped because of WWII and the Great Depression. However, a subway platform exists to this day.
In the exploded axon below, you can see the different levels of our site and how circulation works as you move from above to below ground. Our selected site is located in the upper level of the mezzanine and can be accessed through a ramp that leads to the current MTA offices. The Roosevelt Ave abandoned tunnel is around 750 feet long and the platform is about 500 feet long and can only fit 8 cars instead of the standard 10 cars other subway platforms are able to fit.
Informal Economies…
While visiting our site, we observed many informal economies at play in the form of street vendors, both inside the station and on the sidewalks. We also saw the NY canners riding the subway and hauling their massive bags of plastic bottles and cans with them. Looking more into these informal economies we learned that many of them are small independent businesses that are seeking to grow but face obstacles such as language barriers and lack of access to resources.
Our project seeks to formalize the informal by combining these informal programs with larger scale infrastructural networks such as recycling and transportation.
As seen on the map, the I line has 2 lines, the first line connects to the Sunset Park Recycling Facility. In the existing recycling network, incoming waste is taken to a transfer facility by redemption companies and ultimately delivered to the SIMS Facility. There it would be sorted and then transported or sold to processing plants. However, Sims exclusively sorts plastics, metals and glass. Our project aims to extend the network by adding the sorting and processing of paper.
The second line, on the other hand, is for general public transportation. It connects to the Atlantic Ave Terminal Station by crossing through the area of Queens that is void of any subway stops. Atlantic Ave is an extremely accessible station, and connects commuters to all the boroughs of the city.


Plans…
The first part of our proposal consists of the recycling center. The recycling center is located underground and connects to the abandoned station which is being revived as an operating subway line. Another part of our program deals with providing infrastructure for street vendors in the form of kitchens, storage areas and open air marketplaces. Additionally, we are providing a small business training center, where classrooms, computer rooms, and co-working spaces are available to students and the general public.
In our design strategy for these spaces, it was very important for us to provide visibility from one space to another so that the typically hidden inner workings of the city can be exposed and become a visible part of the everyday lives of the people using the spaces or going through them. To achieve this, we designed long spanning ramps, supported by trusses, that connect different programs to each other, the different levels of our building and the surrounding context, like the elevated 7 train platform.


Global Impacts…
Finally, thinking about the global impacts of our project, we learned that the world has always had issues with how it deals with its recyclables and waste. Currently, most countries export their recyclables to impoverished countries through barges that consume large quantities of fuel.
By introducing an infrastructure that would reduce the amount of waste exported, we calculated that by operating for one day, our project would prevent approximately 5000 tons of carbon dioxide from being released into the air that would otherwise be released by barge.







































